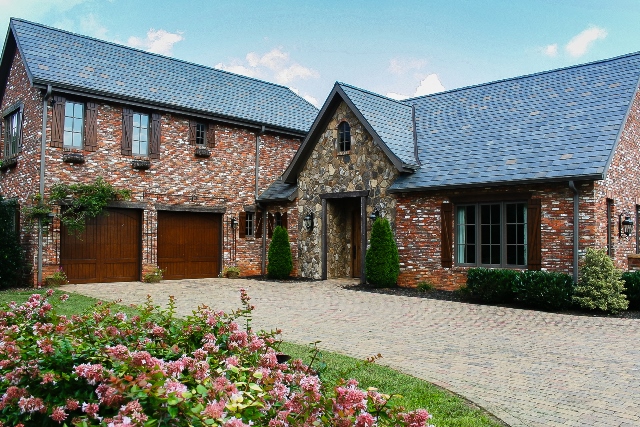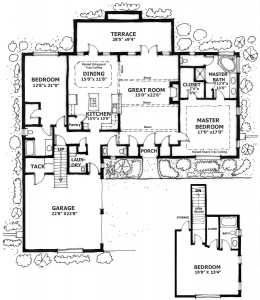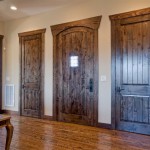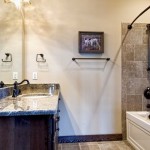The Wisteria Cottage, built by Becklan, LLC, is located on Homesite 50. The 2,482 square foot home has three bedrooms and three and a half baths with an attached two car garage. The exterior features reclaimed brick, stone, and a genuine slate roof. The landscaping includes fully irrigated gardens and a built in brick herb and flower planter on the back terrace. The cottage has unobstructed lake and mountain views and also a view of the horse pastures from the rear of the home. This property has been sold.
A complete specifications list can be found at the bottom of this page.
Floorplan
You can click on the image below to enlarge the floorplan.
Wisteria Photo Gallery
Click the “i” in the top left hand corner to view captions for each photo.
Full Specifications List:
- Derbyshire Homesite 50 (.65 acres)
- Lake, mountain, and pasture views
- 2,482 Square Feet
- 3 bedrooms/3.5 baths with attached 2 car garage
- Reclaimed 150 year old solid brick from Dan River Cotton Mill in Danville, Virginia with a Virginia field stone accent surrounding the front entrance
- Genuine Onyx Black and Smoke Gray slate roof with 50 year warranty
- Magnificent red oak circular sawed, random length – 3, 4, & 6 inch wide hardwood floors hand hewn and finished in place
- Hewn and stressed reclaimed white oak lentils over front windows and doors
- Anderson 400 series windows & doors-low E4 glass
- Custom-made arched “V

















